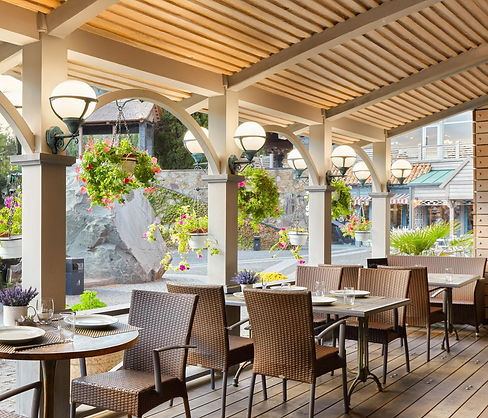

SERVING
NEW YORK
NEW JERSEY
PENNSYLVANIA
CONNECTICUT
Want to add comfort, function, and value to your home?
We design and build custom outdoor structures — including porches, decks, pergolas, gazebos, and outdoor saunas — using natural wood and composite materials. Our custom-built solutions transform underused front entries, side yards, and back patios into beautiful, functional living spaces your family will truly enjoy, while increasing your home’s value.
Why Choose Us?
✓ Eco-friendly materials
✓ Over 20 years of construction experience in outdoor structures
✓ Eco-friendly wood and composite materials
✓ Custom designs tailored to your home’s style and layout
✓ Free 3D project visualization — know exactly what to expect
✓ Skilled craftsmanship and reliable 3–4 week installation timelines

Explore Material Options and Color Schemes for Our Custom Outdoor Structures
Durable, low-maintenance, and weather-resistant, composite decking is made from a blend of recycled plastic and wood fibers. This eco-friendly material offers the natural look of wood without the need for painting, staining, or sealing. Ideal for outdoor decks, patios, and porches, composite decking resists fading, cracking, warping, and moisture damage — making it a long-lasting choice for any climate.
Color:

Whidbey

Ocracoke

Carmel

Island Mist Lineage
FAQ
What types of structures do you build?
We build a variety of custom-designed outdoor structures, including:
- Covered decks
- Pergolas
- Gazebos
- Wraparound and platform decks
- Screened porches
- Carports
- Outdoor saunas
- Commercial verandas for restaurants and cafés
Each project is tailored to the client’s space, style, and budget.
Is there a warranty on the product and installation?
For composite materials, the manufacturer's warranty applies. Our installation work is covered by a 1-year workmanship warranty.
The warranty does not cover damage resulting from fire, natural disasters, or mechanical impact during use — including falling trees or branches, vehicle or equipment collisions, and damage caused by termites, beavers, or other wildlife.
What information should I prepare to receive a free estimate?
To help us provide a preliminary quote before the site visit, it’s helpful to share the following (if available):
- Is this a new build or a renovation of an existing structure?
- Approximate dimensions and shape of the area
- Height from the ground (optional)
- Whether railings or barriers are needed
- Whether stairs are needed
- Preferred decking material: wood or composite
- Photos of the installation site (optional but helpful)
- If any existing structures need to be removed, a photo of the current setup (optional)
The more accurate the information you provide, the more precise our estimate will be — but don’t worry if you’re missing some details. We’ll guide you every step of the way.
How long does installation take?
Depending on the project, installation typically takes between 7 and 15 days from the time materials are delivered to your site.
What are the steps involved in the project?
Our process is straightforward and transparent from start to finish:
- Free consultation and measurements — We visit your site, take measurements, and discuss your needs.
- 3D design and estimate — We prepare a custom project visualization and send you a detailed quote.
- Contract and scheduling — Once approved, we finalize the agreement and set a convenient start date.
- Material delivery — We deliver all materials to the site, usually a few days before installation begins.
- Construction — Our team completes the build within 7–15 days, depending on project size and complexity.
- Final walkthrough and handoff — We review the finished work with you and answer any final questions.
We keep you informed at every stage and ensure the entire process runs smoothly and on schedule.
Do you have the necessary licenses and permits?
Yes — we handle all required licenses and permits for our work, based on local regulations. Our team is fully qualified, and we ensure that each project complies with building codes and standards in your area.
What if I’m unsure about the design? Can you provide multiple 3D options?
Absolutely. We can create several 3D design variations to help you feel confident in both the functionality and appearance of your outdoor structure.














.png)
